- Home
- Choose Your Klip
- About Klevaklip
- Deck Building Products
- Snap-Loc for Modwood® Decking
- Snap-Loc for Trex® Decking
- Merbau Clips
- KLEVAKLIP Installation Guides
- Contact us
- Online Shop
AUSTRALIAN PATENT 2012261552 - United States 14/098253
The Adjustable Joist Support has been designed specifically to enable decks to easily be built over concrete slabs in areas where limited ground clearance is available. It is ideal for use when the step-down from your door to your concrete slab is between 100mm (minimum) and around 230mm (maximum).
The AJ45KIT & AJH45G has been specifically designed to be used with 45mm wide treated pine timber joists and the AJH50G for 50mm wide Steel or Hardwood joists for the Australian & New Zealand markets.
For exact heights please see our "Minimum and Maximum Top of Joists Height information" or "Heights achieved" grid (both listed below) using 60mm,100mm & 120mm M10 bolts and 70,90, & 140 x 45mm Timber joists for the AJ45KIT, AJH45G and using 60mm & 120mm M10 bolts for 100 & 150mm x 50mm Steel or Hardwood joists.
Watch our Adjustable Joist Support (Aus/NZ)Install Video
Click here for AJ45KIT PDF Install Steps
Click here for AJH45G PDF Install Steps
Click here for AJH50G PDF Install Steps
Watch our Adjustable Joist Support AJH38G (USA) Installation Video
Click here for AJH38G PDF Install Steps
Mark out positions for the base plates on the concrete slab (see table for minimum span requirements for various width joists) These are all based upon “continuous span” with joists at 450mm between centers. Either use a “straight edge” or run a string line from one of the notches in the outer base plates and flick the line for the positions of the internal base plates.
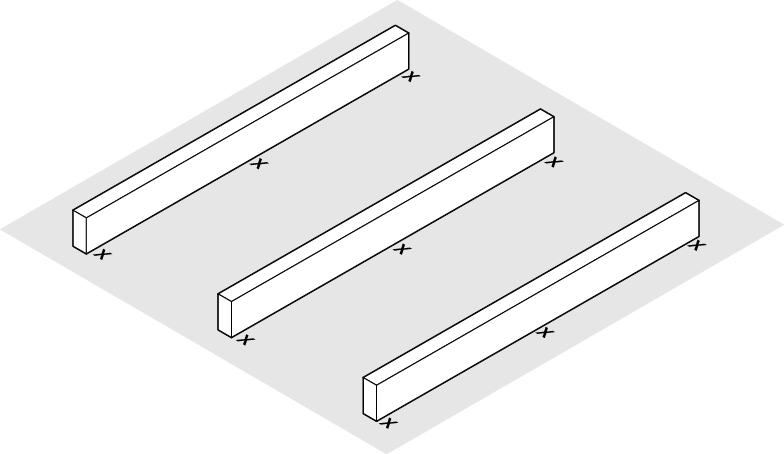
Drill holes for base plates (or for joist supports if securing them directly to concrete) using 12mm masonry bit (for 12 mm Dynabolt) or 10mm masonry bit (for 10mm Masonry bolts).
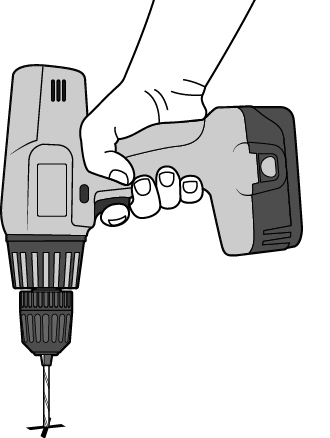
Insert 10mm hex-bolt through base plate.
AJ45KIT is designed to provide a "top of the joist" height from 86mm using 100mm length fully threaded bolts + 70mm x 45mm joists to 150mm + 90mm x 45mm joists.
AJH45G is designed to provide a "top of the joist" height from 86mm using 60mm long bolts + 70mm x 45mm joists to 170mm using 120mm long bolts + 90mm x 45mm joists.
You can increase this height to 220mm by using 140mm x 45mm Joist (This is the maximum Joist height you can use).
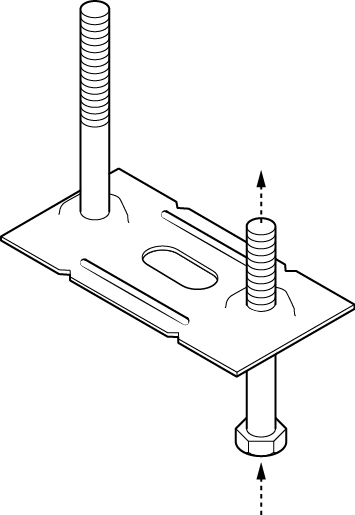
Fix base plate to concrete using 12mm DynaBolts or 10mm masonry bolts. Repeat steps 1 - 4 for all base-plates to be installed.
Tip No. 1 Before fully tightening DynaBolts/Masonry bolts, either use a straight edge or run a string line along the edge of the base-plate vertical bolts to ensure they line up correctly. Adjust base-plate in the slot if required.
Tip No. 2 Check all base-plates are "square" to the above-mentioned straight edge or stringline
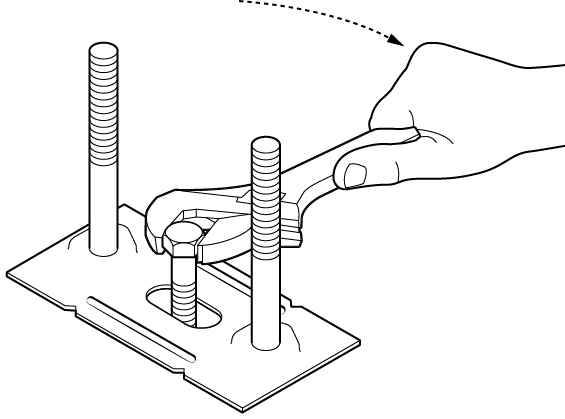
Attach joist support onto hex bolts and adjust to approx height required. Semi-tighten nuts - this will tighten the whole structure enough to withstand joists being inserted and secured
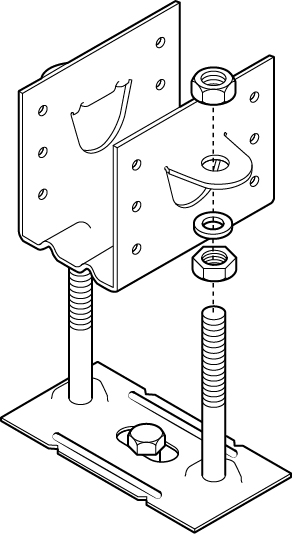
Adjust joist to correct height using dumpy or laser-level or string line. (Note - you will need to loosen the nuts off if the joist support height needs adjusting)
Fully tighten nuts locking the joist support
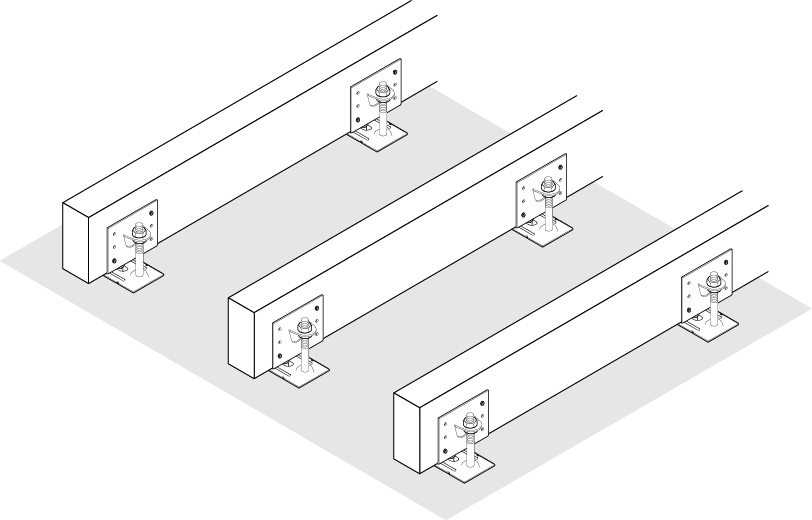
Insert joist into joist support and secure with minimum 2 of 25mmx 3.2mm connector nails on each side of the joist support.
Tip - when fixing nails, brace the other side of the joist support with your foot to minimise vibration.
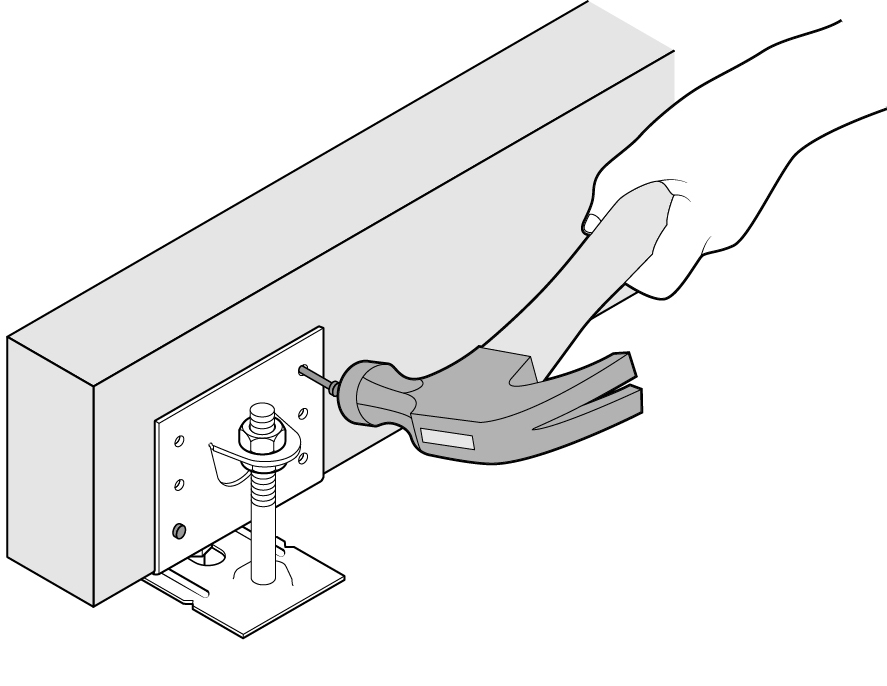
We quite often find that people have miscalculated the number of adjustable joist support required for their decking area. We believe the main cause of this is that people work out the length of their joists, and simply divide by the "support spacings" (taken from our span table) they have decided on between the supports - eg - having a 3 metre length joist with spacings of 1 metre to give 3 supports.
Wrong! - This does not take into account the initial support at the start of the joist.
Therefore, the correct answer would be 4.
Similarly, when working out the number of joists required, you need to work out the number of "joists spacings" along your deck and remember to add one for the initial joist.
So, to finalise the number of supports you will need for your deck, multiply the number of joists on your deck by the number of supports to be placed along your joists. This should give you an accurate answer.
IF IN DOUBT - DRAW A SMALL DIAGRAM WITH CROSSES FOR YOUR SUPPORTS AND SIMPLY COUNT THEM UP.
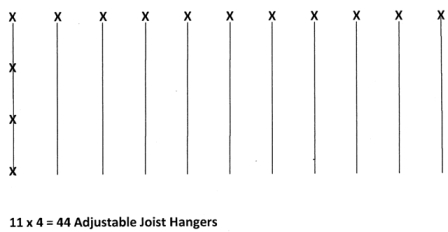
The KlevaKlip Adjustable Joist Supports system has been independently tested to support a load bearing capacity of 350 kg per square metre or 60 PSF when used at the recommended joist spans listed below.
KlevaKlip Joist Supports and Base Plates have been hot dip galvanised in accordance with Australian Standards AS/NZS 4680:2006 (ISO 1461) or International Standards ISO 1461:2009 and USA Standards ASTM A123.
All based upon "continuous span" with joists at 450mm between centre's.
| Joist Size | Recommended Span (mm) | Maximum Span (mm) |
| 70 x 45 MGP10 | 800 | 1200 |
| 90 x 45 MGP10 | 1000 | 1500 |
| 90 x 45 MGP12 | 1200 | 1600 |
| *120x45MGP10 | 1200 | 1800 |
| *140x45MGP10 | 1200 | 1800 |
All based upon “continuous span” with joists set at 16 inches between centres.
All joists should be pressure treated for continuous outdoor use.
| Joist Size | Recommended Span (feet) | Maximum Span (feet) |
| 2 x 4 inch | 3 ft 3 inch | 4 ft 11 inch |
| 2 x 6 inch | 4 ft | 6 ft * |
* Joist span limited by lateral loading on bolts
"Heights achieved" when using 100mm for AJ45KIT, 60mm & 120mm long M10 Hex Head Bolts for AJH45G and AJH50G Adjustable Joist Supports (Aus/NZ)?
Note: All measurements for 60mm &120mm are based on using Galvanised Zenith brand M10 hex head long-threaded bolts.
| Adjustable Joist Type | Hex Head Bolt Length | Min Height to Bottom of Joist | Max Height to Bottom of Joist | Min Height to Top of 70/90 x 45mm Timber Joist | Min Height to Top of 100/150 x 50mm Steel or Hardwood Joist | Max Height to Top of 70/90/140 x 45mm Timber Joist | Max Height to Top of 100/150x 50mm Steel or Hardwood Joist |
|
Adjusta?ble Joist "Kit" (AJ45KIT)
|
100mm | 16mm | 60mm | 86* / 106mm | 130 / 150 / 200mm ??? | ||
|
Standard Adjustable Joist (AJH45G)
|
60mm | 16mm | 20mm | 86 / 106mm | 90 /110/160mm | ||
| 120mm | 18mm | 80mm | 88* / 108mm | 150 /170/ 220mm | |||
| **No Bolt | 6mm | 76 / 96mm | |||||
|
Adjustable Joist Support (AJH50G) |
60mm | 16mm | 20mm | 116/166mm | 120/170mm | ||
| 120mm | 18mm | 80mm | 118/168mm | 180/230mm | |||
| **No Bolt | 6mm | 106/156mm |
* If using long bolts at low heights, to prevent the bolts protruding past the top of joist, the end of the bolt will need to be cut off.
** When Using Joist Support Only.
|
AJH38G (USA) Note: All measurements based on using Galvanised long-threaded hex head bolts. |
||||
| Hex Head Bolt Length | Min Height to Bottom of Joist | Max Height to Bottom of Joist | Min Height to Top of 4/6 inch Joist | Max Height to Top of 4/6 inch Joist |
| 2 1/2 inch | 5/8 inch | 1 inch | 4 1/4 / 6 1/4 inch | 4 1/2/ 6 1/2 inch |
| 5 inch | 3/4 inch* | 3 1/4 inch | 4 1/2*/ 6 1/2 inch | 6 1/2 / 8 1/2 inch |
| **No Bolt | 1/4 inch | 3 3/4 / 5 3/4 inch | ||
* If using long bolts at low heights, to prevent the bolts protruding past the top of joist, the end of the bolt will need to be cut off.
** When Using Joist Support Only.